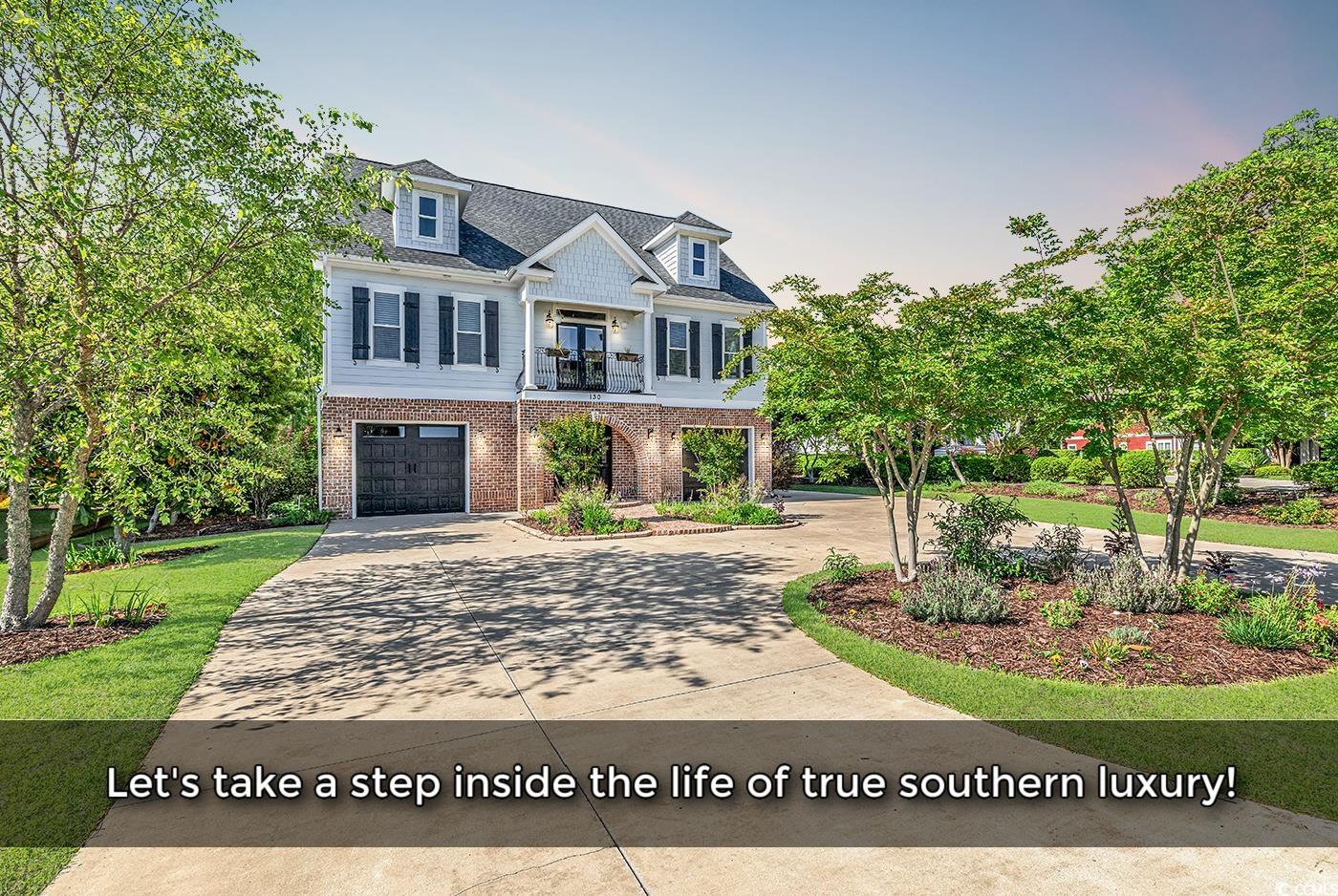- Vacation Rentals
- Specials
- Guest Services
- Area Guide
- Real Estate Sales
- Rental Management
- Careers
- Contact Us
130 Hagar Brown Rd. , Murrells Inlet
$1,375,000
MLS#: 2510943
Property Type: Residential
Address: 130 Hagar Brown Rd.
City / Zip: Murrells Inlet, 29576
Area: 27B Murrells Inlet - Horry County
County: Horry
Neighborhood: Vereens Landing
Bedrooms: 5
Bathrooms: 4
1/2 Bathrooms: 1
Acres: 1.88
Year Built: 2017
Amenities
Interior Features
- Air Conditioning: CentralAir
- Floor Covering: Wood
- Heating: Central, Electric
- Interior Features: BreakfastBar, BedroomOnMainLevel, EntranceFoyer, KitchenIsland, StainlessSteelAppliances, SolidSurfaceCounters
- Water: Public
External Features
- Foundation: Slab
- Parking: Attached, Garage, TwoCarGarage
- Waterfront Location: IntracoastalAccess
Additional Features
- County: Horry
- Status Date: 2025-05-11
- Year Built: 2017
Inquire
Want To Know More About This Listing?
Listings provided courtesy of Garden City Realty, Inc. and Coastal Carolina MLS.
Information Deemed Reliable But Not Guaranteed
Copyright © 2025 Coastal Carolina MLS - All Rights Reserved


Agent's Comments
**Open House Saturday 5/3 from 12:00-4:00**. If you've been dreaming of a place with space to spread out, rare peaceful surroundings, private dock with Intercoastal Waterway access, and all the comforts of upscale living, this could be the one. This custom-built home sits on over 1.8 acres along beautiful Collins Creek in the quiet Vereens Landing community. With 5 bedrooms, 4.5 baths, and three levels of thoughtfully designed living space, there's plenty of room for everyone. For boating enthusiasts, the private dock offers direct access to the waterway—a real rare treat in this area as you know. A long stretch of raised decking (over 160 feet) leads right to the dock, giving you easy access to your own waterfront escape (please ask your Realtor for more specific dock info). Out back, the yard is a true retreat with mature landscaping, featuring your very own lowcountry live oak tree offering the benefits of a lovely shady covered deck. Not to mention the ambiance of tranquil water features, a fire pit, and a large in-ground pool. There's even a pool house with a full bath and custom tilework—great for entertaining. The lower level of the home features a private in-law suite with its own entrance. It includes a cozy living area, a granite-counter kitchenette with stainless steel appliances, a breakfast nook, a full bath, and a spacious bedroom. French doors open to the postcard-perfect South Carolina foliage, creating a quiet, comfortable space for guests or family. Upstairs, the main living area has an open-concept layout with big windows that let in tons of natural light and offer great views of the backyard. The kitchen is a chef's dream, with high-end stainless appliances, sleek Dekton countertops, and a walk-in butler's pantry. The main bedroom is oversized and includes a spa-like ensuite with a soaking tub and walk-in shower—perfect for winding down after a long day. The top floor has three more bedrooms, a custom bathroom, and great storage throughout. Other features include a large laundry room with plenty of cabinetry, a versatile bonus space with a Juliet balcony (ideal for a home office or formal dining room), and a pre-installed elevator shaft for future convenience. Details like crown molding and French doors add charm and character throughout. This home is truly one-of-a-kind, offering privacy, comfort, and direct water access—all in a peaceful, sought-after neighborhood. Don't miss your chance to see it in person. Schedule your private showing today.
*Listing provided courtesy of the MLS.